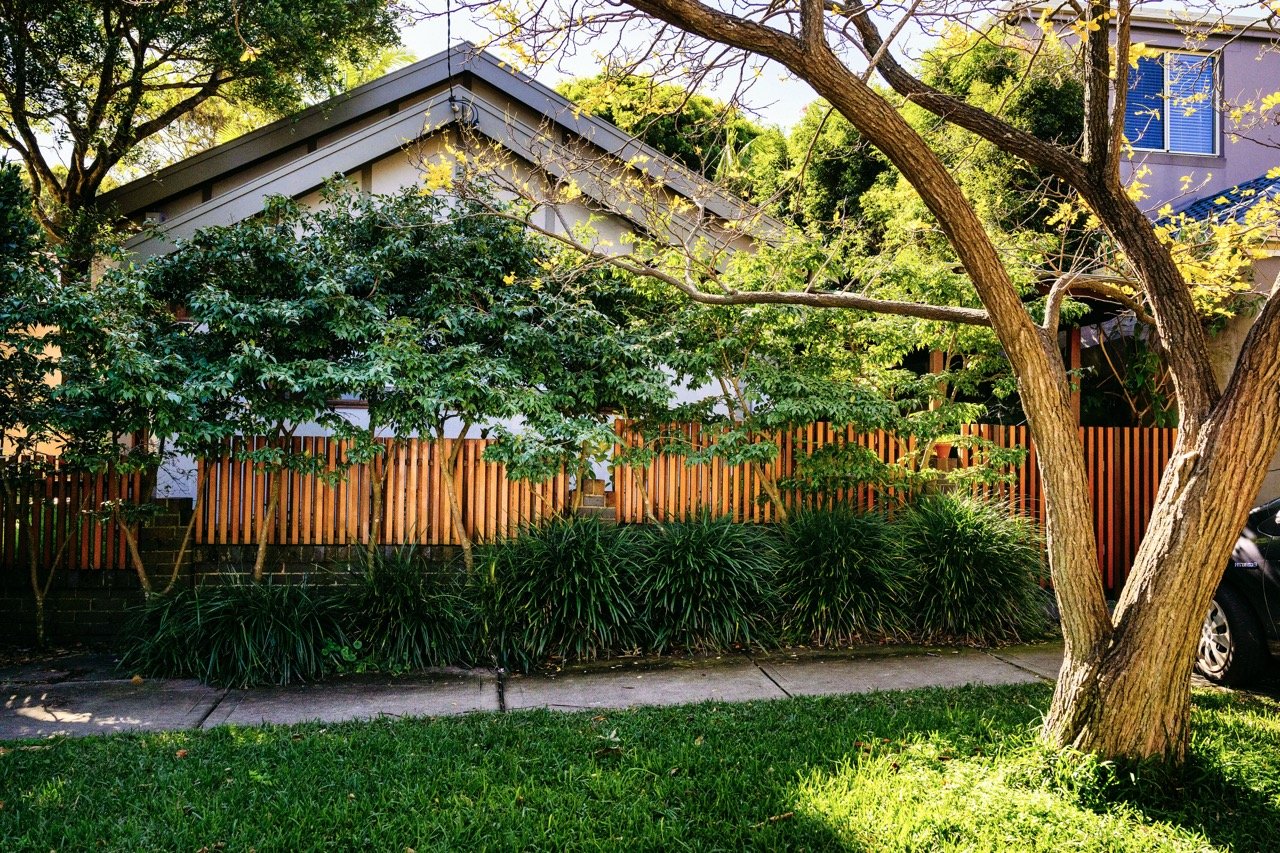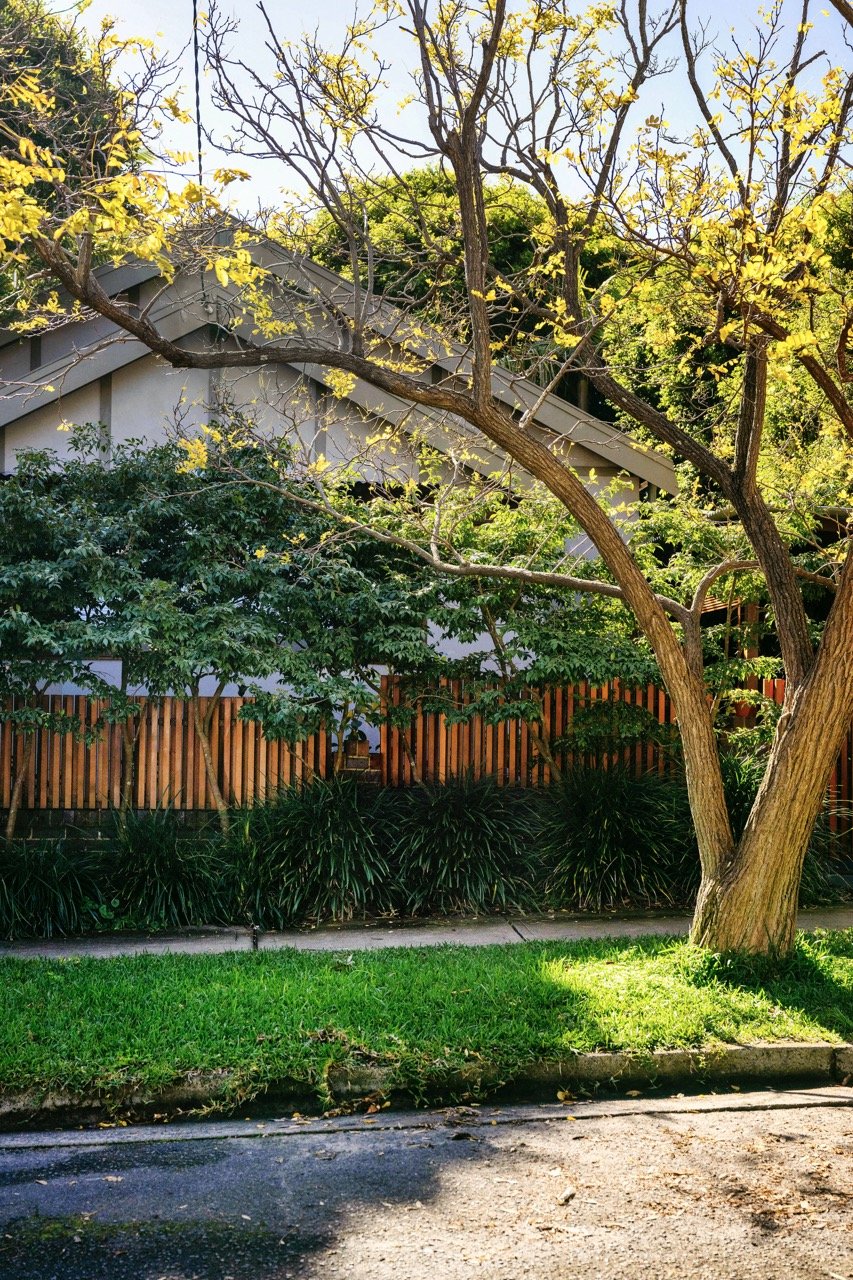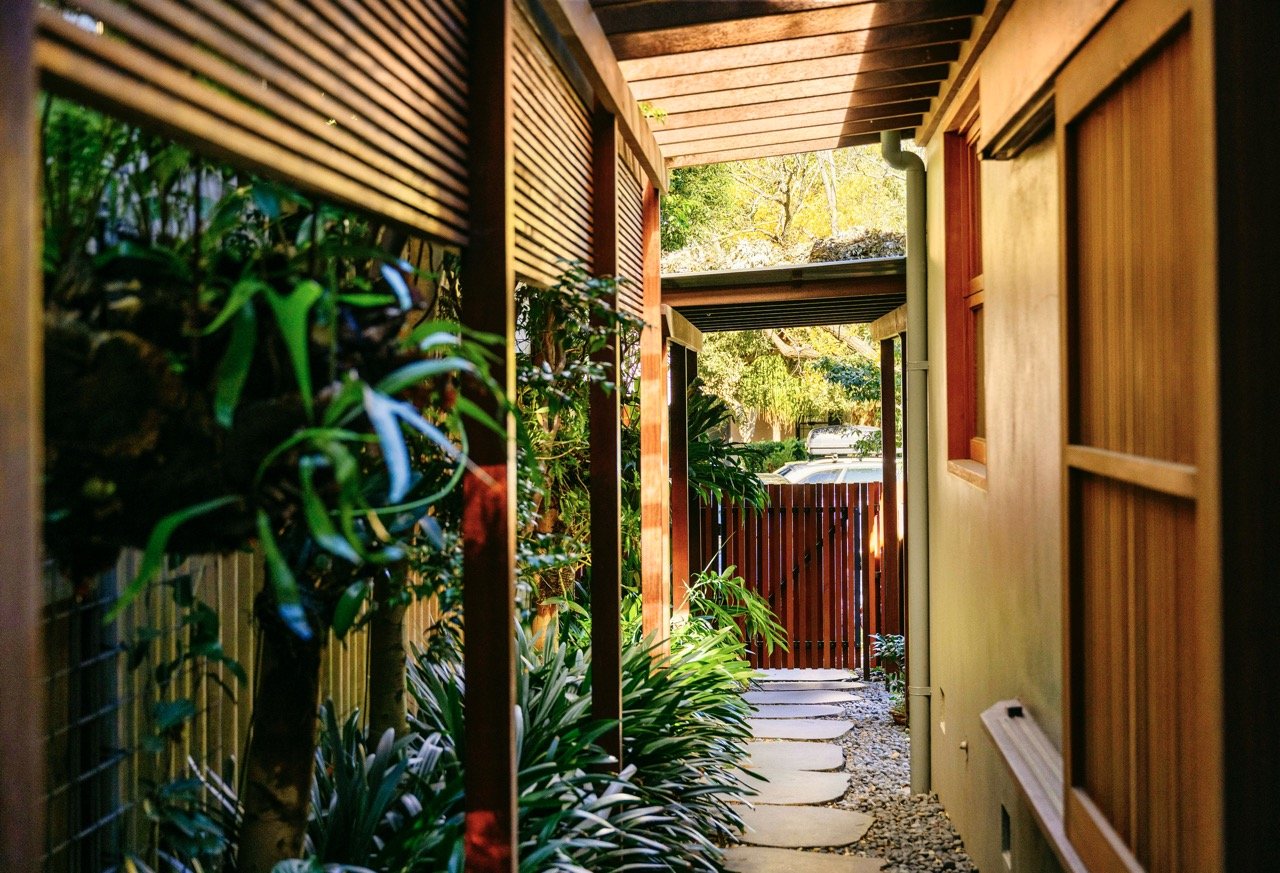Poetica House
A small site in the eastern suburbs of Sydney, this beautiful home was opened up to the north sky during the first alterations and additions completed in 2014 by Paul Pholeros Architects. The clients approached TSC to address parts of the house that remained mostly unaltered in the first iteration, drawing on Heleana’s knowledge of the approach whilst assisting Paul on the job in 2012-2014.
The house has federation origins and very Australian motifs from the arts and crafts era, however the clients were heavily influenced by Japanese approach to living. Serene, fluid spaces, sparsely furnished and completely connected to the garden surrounding the house.
Reconnecting with the same building team, this project has been a labour of love for us and the client as we carefully renovated the south of the house to connect to the north, leaning on the beautiful detailing by Paul and the scale of the solid little building.
Architecture: Paul Pholeros Architects completed 2014.
Completed: 2020
Project Team
Heleana Genaus, Melinda Barbagallo, Owen Kelly
Builder
Anthony Van Buuren
Consultant team
Structural Engineer – Partridge Partners
PCA - Building Certifiers Australia
Joinery - Van Dyk Furniture
LANDSCAPE ARCHITECT
Jane Irwin Landscape Architecture
APPROVAL PROCESS
Complying Development (CDC)
COUNCIL
Waverley Council
PHOTOGRAPHER
Christopher Pearce





























