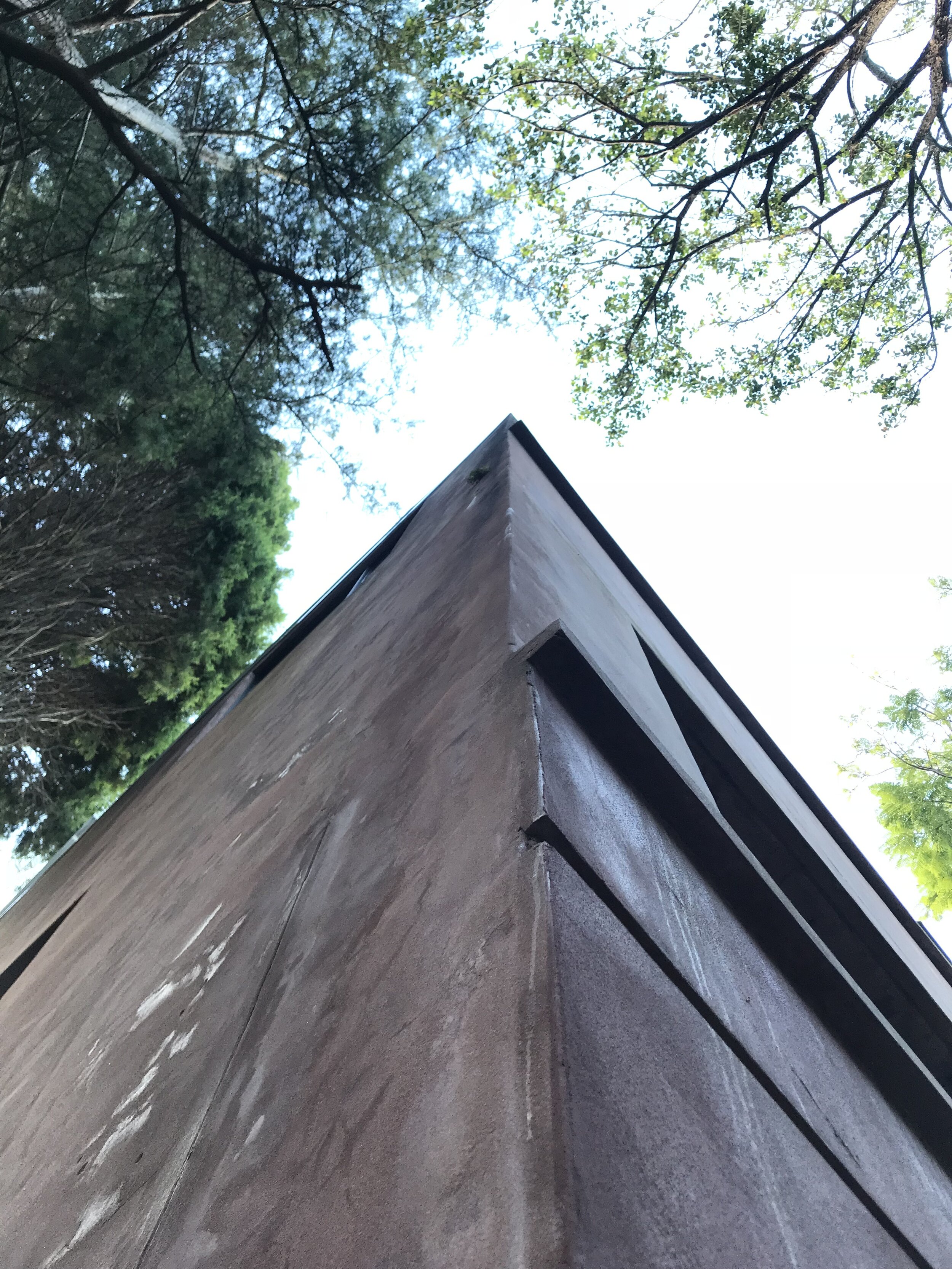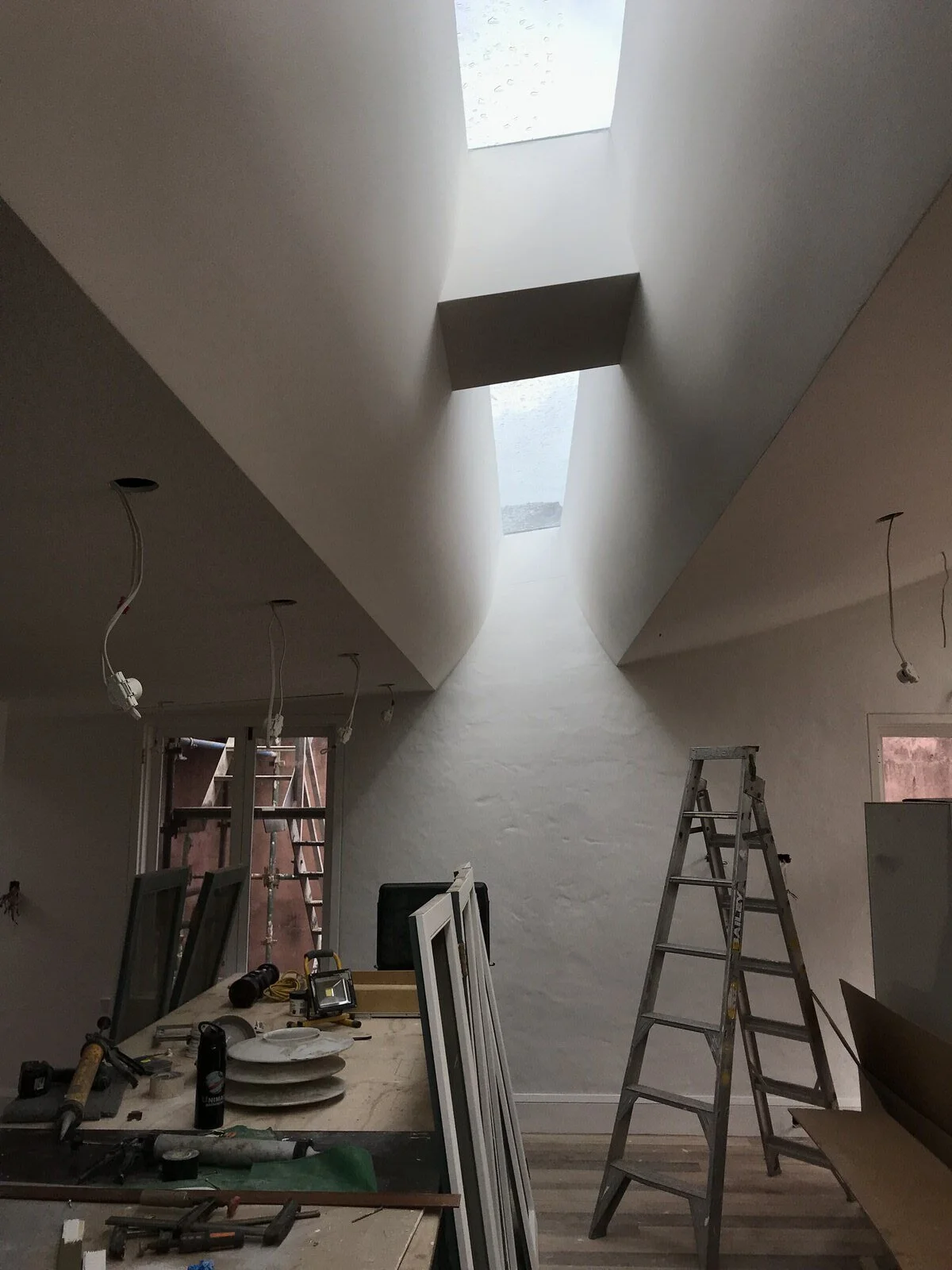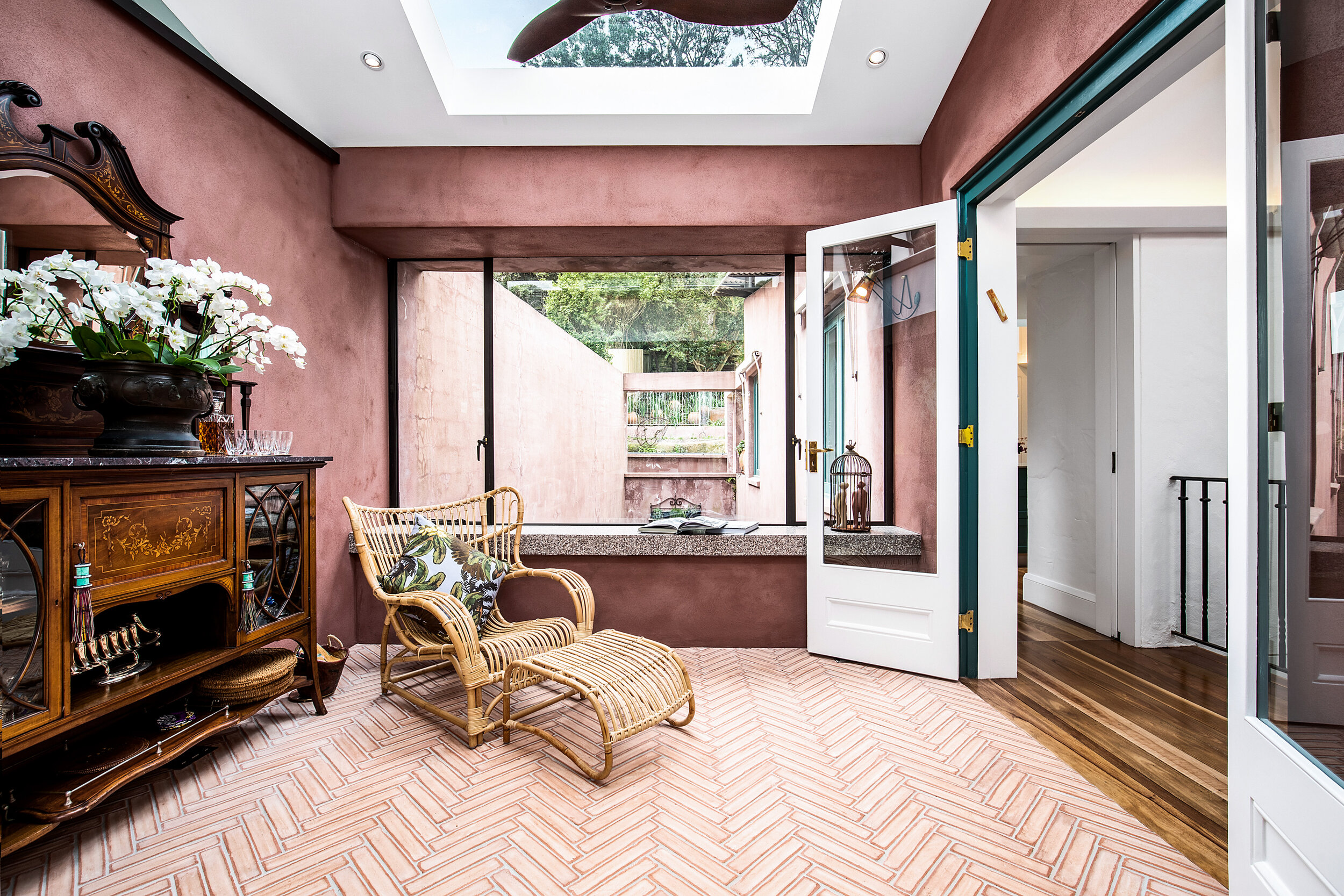In-a-Hill House
A long time family home, the client’s needs have changed around easy access and lifestyles. Natural light, thermal comfort and access were priorities for the changing needs of the client wanting to remain in their home for another 30 years. With adult children this couple see their home as a space for pursuing passions, entertaining and respite.
Architecturally robust, we left the majority of the external structure as is and altered the internal spaces to better connect with the outside offering a gentle unfolding in the sequence of spaces, softening the heavy masonry construction with natural light and strategically placed openings whilst reorganising the access throughout the vertical terraced levels to enable ease of access.
Architecture: Originally designed by Lewin Tzannes Architects c. 1997 as commissioned by the same client.
Completed: 2019
Project Team
Heleana Genaus, Melinda Barbagallo, Sascha Solar-March.
Builder
Keith March Constructions
Crafts
Blacksmith - Matthew Mewburn
Consultant team
Interior Design Consultant - Leslie Solar
Structural Engineer – Partridge Partners
PCA - Building Certifiers Australia
Joinery - Van Dyk Furniture
COUNCIL
Wooollahra Council
PHOTOGRAPHER
Skyline Creative








































