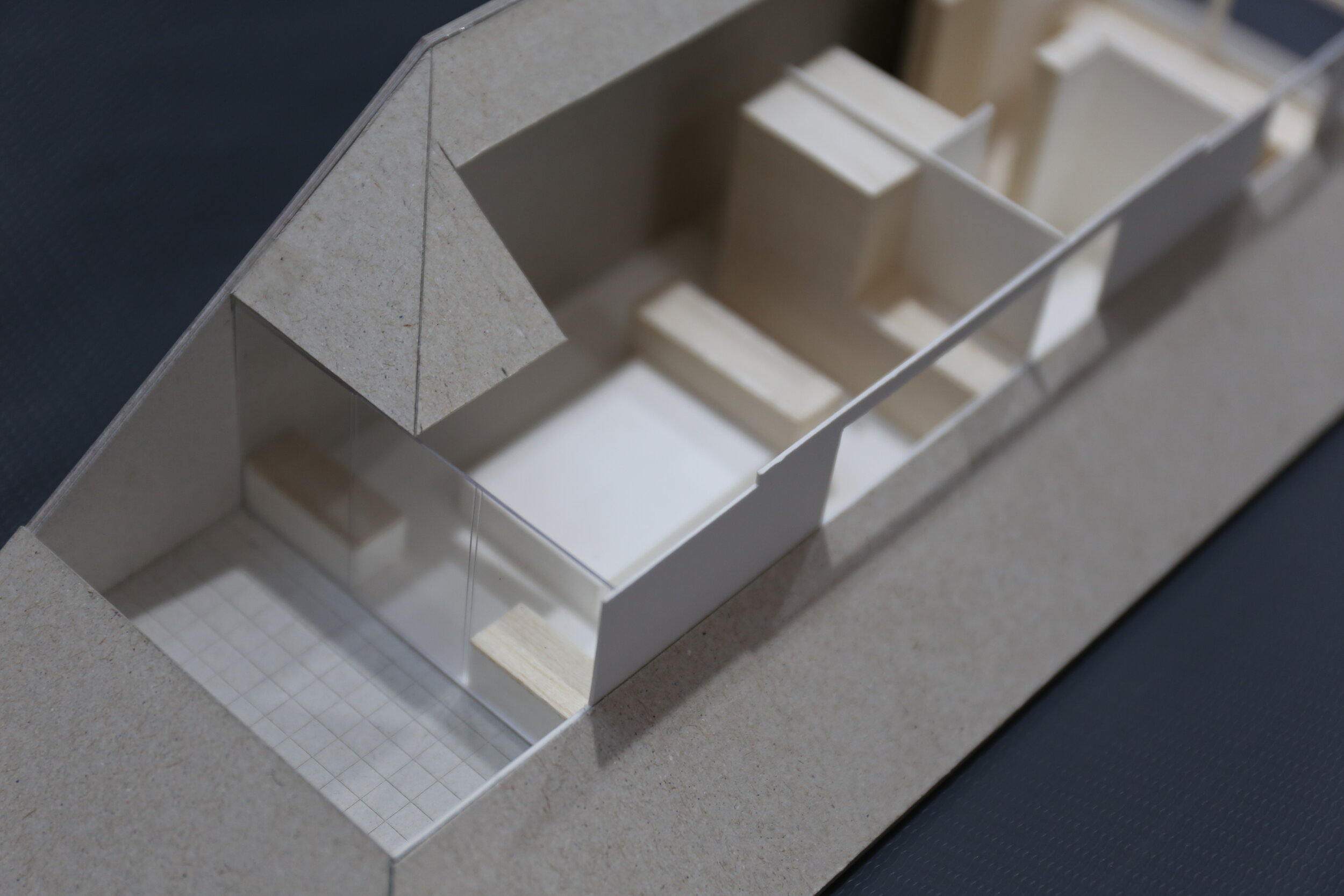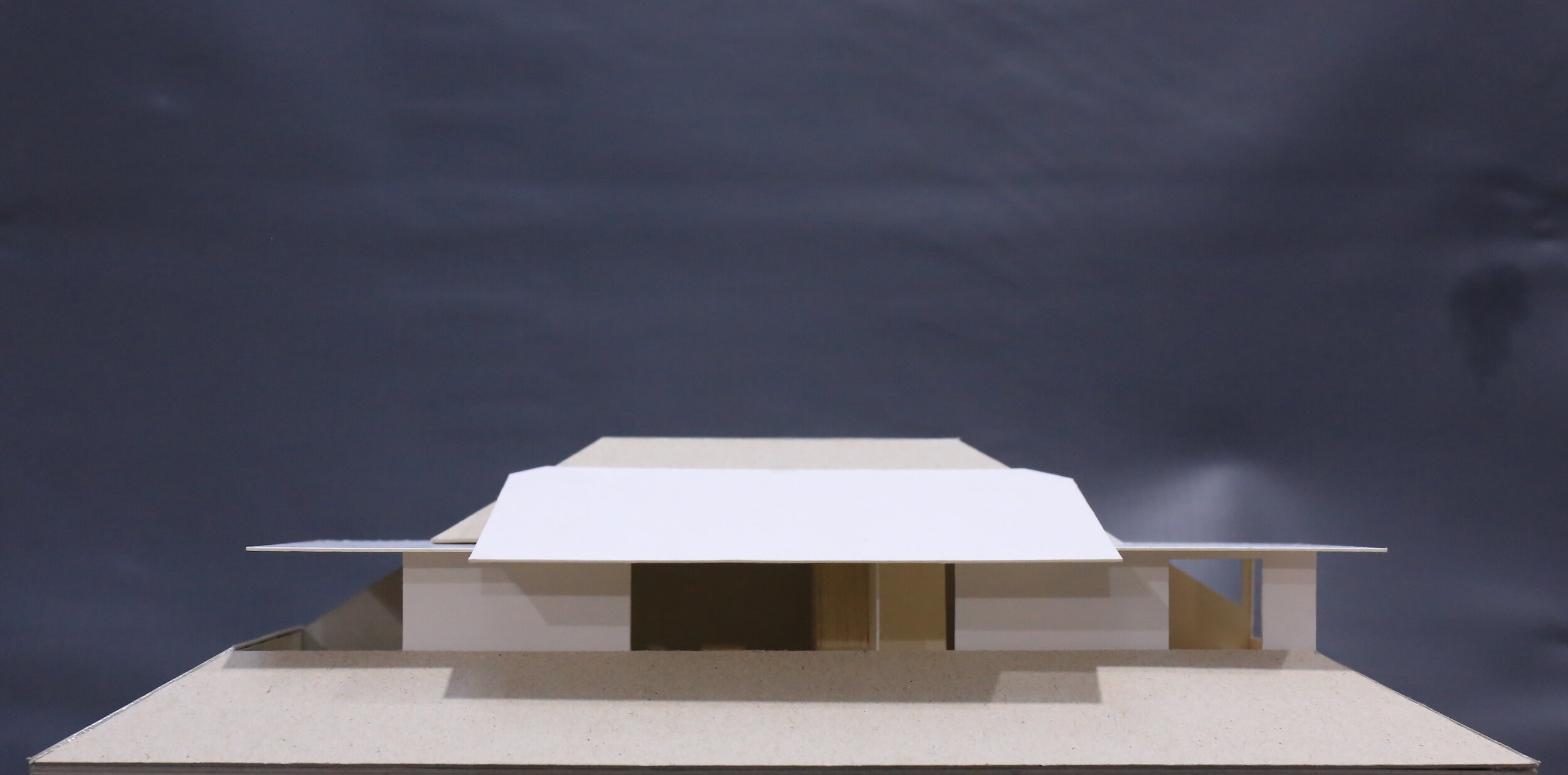Bondi Breeze House
A semi-detached terrace in Sydney’s coastal east, this courtyard home was designed by Paul Pholeros Architects as commissioned by the same client in 2009. As their family has since grown, so has their needs for more separate private living and working spaces. The client living abroad during this renovation, aiming to resettle in Australia to a completed renovation. Although physically absent, the client was able to remain completely involved in the process.
All interventions, both bold and subtle were detailed and built to remain consistent with the existing architecture, so as when completed the the new and old were cohesive.
Architecture: Originally designed by Paul Pholeros as commissioned by the same client c. 2009
Completed: 2019
Project Team
Heleana Genaus, Melinda Barbagallo, Sascha Solar-March
Builder
Keith March Constructions
Consultant team
Hydraulic Engineer - Partridge Partners
Structural Engineer – Partridge Partners
PCA - Building Certifiers Australia
Joinery - Van Dyk Furniture
COUNCIL
Waverley Council
PHOTOGRAPHER
Skyline Creative




























